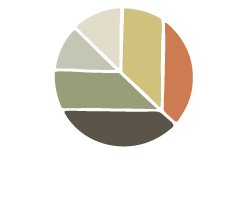AWAY FROM IT ALL NEVER FELT SO CLOSE
The Preserve is a collection of 89 residences meandering through 90 acres of pristine wooded landscape adjacent to Chesterton, Indiana. With over half the estate as untouched conservation areas, this low-impact development is a true sanctuary for those seeking a life in harmony with nature. And, with its proximity to town, The Preserve offers the conveniences of municipal utilities, top schools and quick access to shopping and dining.

SEE A BIRD'S EYE VIEW
OF THE PRESERVE
NEW CONSTRUCTION
AT THE PRESERVE
DEVELOPMENT FEATURES
- Beautiful New Homes and Wooded Lots Close to Town
- Over 50 Untouched Wooded Acres
- Low-Impact, Eco-Friendly Neighborhood
- Three & Four Bedroom Floor Plans Available
- Chesterton/Duneland School District
- City Sewer & Water. No Special Conservancy Tax
- Low Property Owner Association Fees
-
NEW FOR PHASE II — PREMIER HOMES
- THREE & FOUR BEDROOM FLOOR PLANS
- LARGER FLOOR PLANS WITH MORE SQUARE FEET
- CUSTOMIZABLE FINISHES
- FINISHED AND UNFINISHED BASEMENTS AVAILABLE
- WATCH VIDEO
PRESERVING NATURE
By working in harmony with the surrounding environment, The Preserve inspires a close connection to nature. Adjacent to your home are more than 50 acres remaining as untouched conservation areas abundant with the region's natural flora and fauna.

CONVENIENT LOCATION
Chesterton is a town in Westchester, Jackson and Liberty townships of Porter County. The population was 13,068 at the 2010 census. The three towns of Chesterton, Burns Harbor, and Porter are known as the tri-towns or the Duneland area. Chesterton is located just 5 miles south of Lake Michigan and the beautiful Indiana Dunes National Lakeshore. Being just 10 minutes from the South Shore Trainline, Chesterton is just a short ride into downtown Chicago.







